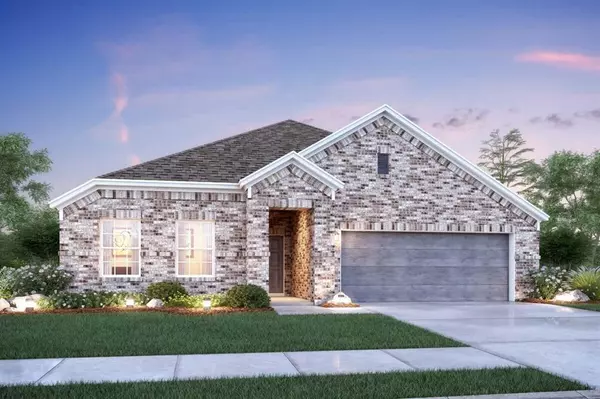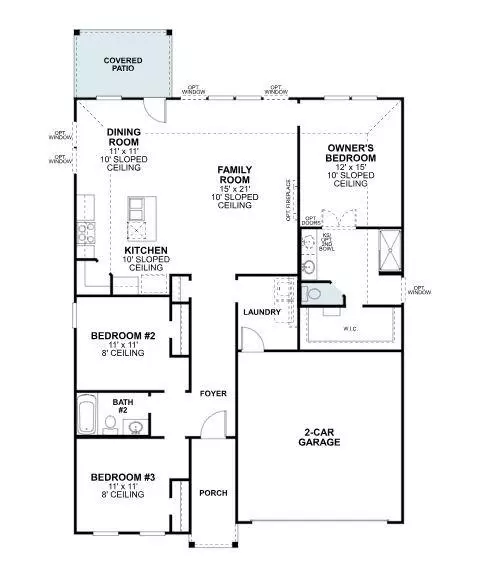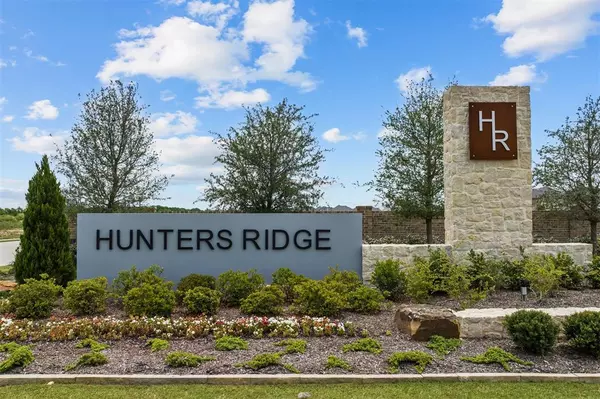1129 Chandler Drive Crowley, TX 76036

UPDATED:
12/02/2024 04:44 PM
Key Details
Property Type Single Family Home
Sub Type Single Family Residence
Listing Status Pending
Purchase Type For Sale
Square Footage 1,600 sqft
Price per Sqft $203
Subdivision Hunters Ridge
MLS Listing ID 20784037
Style Traditional
Bedrooms 3
Full Baths 2
HOA Fees $550/ann
HOA Y/N Mandatory
Lot Size 7,187 Sqft
Acres 0.165
Lot Dimensions 60x120
Property Description
Designed with a convenient one-story layout, the open floorplan connects living spaces seamlessly, creating an inviting atmosphere for both relaxation and entertaining. Luxury vinyl plank flooring guides you throughout while a comfortable, neutral-toned carpet completes each of the bedrooms.
At the heart of the home, the well-equipped kitchen features upgraded, stainless steel appliances and abundance of white-painted cabinetry. Granite countertops grace the surfaces, including the center island, providing plenty of room for meal prep.
Step outside to the covered patio, your cozy outdoor retreat ideal for morning coffee or evening get-togethers. With an 8-zone lawn sprinkler system, your yard will be looking great year round.
The owner's suite is a private retreat located a the back of the home, and separate from the additional secondary bedrooms nestled toward the front of the home. Double doors in the owner's suite open up to a serene bathroom oasis with dual sinks, a walk-in shower, and a large walk-in closet.
From the timeless brick exterior, to the classic charm and thoughtfully designed interior, you'll have a neutral canvas to bring your vision of home to life for years to come.
Don't miss your chance to make 1129 Chandler Drive your new home. Schedule your visit today!
Location
State TX
County Tarrant
Community Community Pool, Greenbelt, Jogging Path/Bike Path, Park, Playground, Pool, Sidewalks
Direction Head south on I-35W to South Freeway. Take Exit 41 toward Risinger Road. Take W. Risinger Road, then turn left onto N. Crowley Road; the community will be on your left.
Rooms
Dining Room 1
Interior
Interior Features Cable TV Available, Decorative Lighting, Granite Counters, High Speed Internet Available, Kitchen Island, Open Floorplan, Vaulted Ceiling(s), Walk-In Closet(s)
Heating Central, Natural Gas
Cooling Ceiling Fan(s), Central Air, Electric
Flooring Carpet, Luxury Vinyl Plank
Appliance Dishwasher, Disposal, Gas Cooktop, Gas Water Heater, Microwave, Plumbed For Gas in Kitchen, Tankless Water Heater, Vented Exhaust Fan, Water Filter
Heat Source Central, Natural Gas
Laundry Utility Room
Exterior
Exterior Feature Covered Patio/Porch, Rain Gutters, Lighting, Private Yard
Garage Spaces 2.0
Fence Wood
Community Features Community Pool, Greenbelt, Jogging Path/Bike Path, Park, Playground, Pool, Sidewalks
Utilities Available City Sewer, City Water, Community Mailbox, Concrete, Curbs, Individual Gas Meter, Individual Water Meter, Underground Utilities
Roof Type Composition
Total Parking Spaces 2
Garage Yes
Building
Lot Description Few Trees, Interior Lot, Landscaped, Sprinkler System, Subdivision
Story One
Foundation Slab
Level or Stories One
Structure Type Brick
Schools
Elementary Schools Walker
Middle Schools Stevens
High Schools Crowley
School District Crowley Isd
Others
Restrictions Deed
Ownership MI Homes
Acceptable Financing Cash, Conventional, FHA, VA Loan
Listing Terms Cash, Conventional, FHA, VA Loan
Special Listing Condition Deed Restrictions

GET MORE INFORMATION




