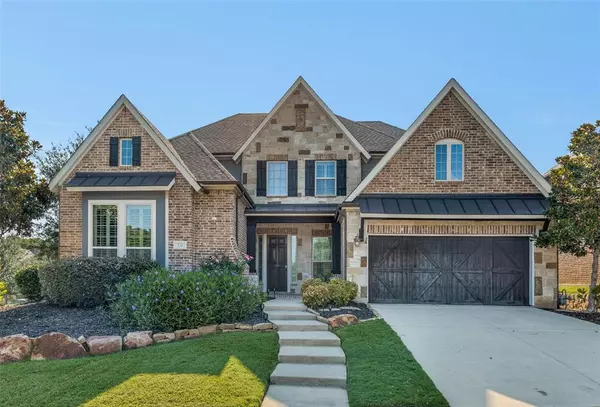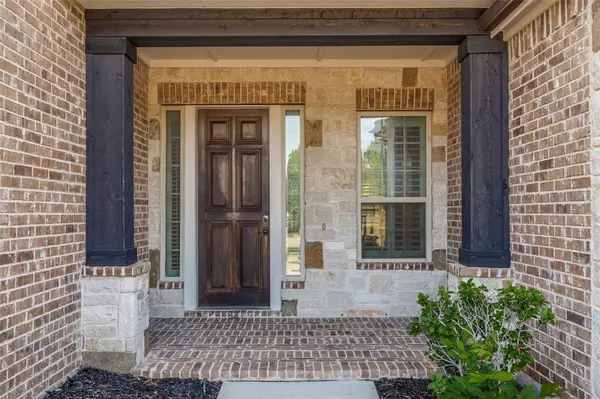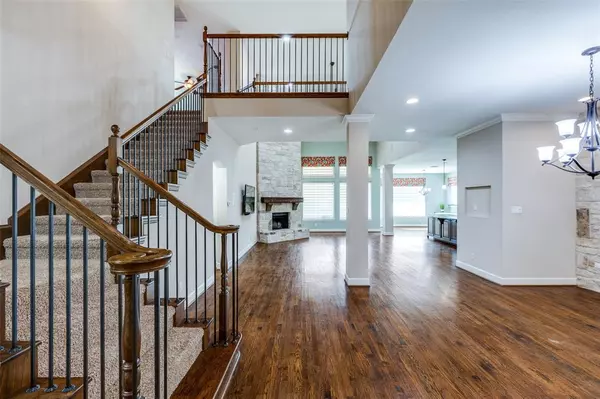124 Deerfield Court Coppell, TX 75019
UPDATED:
01/04/2025 11:26 PM
Key Details
Property Type Single Family Home
Sub Type Single Family Residence
Listing Status Active
Purchase Type For Sale
Square Footage 4,483 sqft
Price per Sqft $256
Subdivision Ridgecrest Estates
MLS Listing ID 20772036
Style Traditional
Bedrooms 6
Full Baths 5
Half Baths 1
HOA Fees $925/ann
HOA Y/N Mandatory
Year Built 2013
Annual Tax Amount $19,108
Lot Size 9,104 Sqft
Acres 0.209
Property Description
Location
State TX
County Dallas
Direction From Sandy Lake Rd. Head north on Lodge Rd. Turn right at the 1st cross street onto Cedar Crest Dr. Turn right onto Deerfield Ct. Home is on the left.
Rooms
Dining Room 2
Interior
Interior Features Cable TV Available, Cathedral Ceiling(s), Chandelier, Decorative Lighting, Double Vanity, Eat-in Kitchen, Granite Counters, High Speed Internet Available, Kitchen Island, Open Floorplan, Smart Home System, Sound System Wiring, Vaulted Ceiling(s)
Heating Central, Natural Gas
Cooling Ceiling Fan(s), Central Air, Electric
Flooring Carpet, Ceramic Tile, Hardwood
Fireplaces Number 1
Fireplaces Type Gas, Living Room
Appliance Built-in Gas Range, Dishwasher, Disposal, Electric Cooktop, Gas Cooktop, Microwave, Convection Oven, Double Oven, Plumbed For Gas in Kitchen, Water Softener
Heat Source Central, Natural Gas
Exterior
Exterior Feature Attached Grill, Covered Patio/Porch, Private Yard
Garage Spaces 3.0
Fence Wood
Utilities Available City Sewer, City Water, Individual Gas Meter, Individual Water Meter, Sidewalk
Roof Type Composition
Total Parking Spaces 3
Garage Yes
Building
Lot Description Cul-De-Sac, Few Trees, Interior Lot, Landscaped, Lrg. Backyard Grass, Sprinkler System, Subdivision
Story Two
Foundation Slab
Level or Stories Two
Structure Type Brick
Schools
Elementary Schools Towncenter
Middle Schools Coppellnor
High Schools Coppell
School District Coppell Isd
Others
Ownership See Tax
Acceptable Financing Cash, Conventional, FHA, VA Loan
Listing Terms Cash, Conventional, FHA, VA Loan




