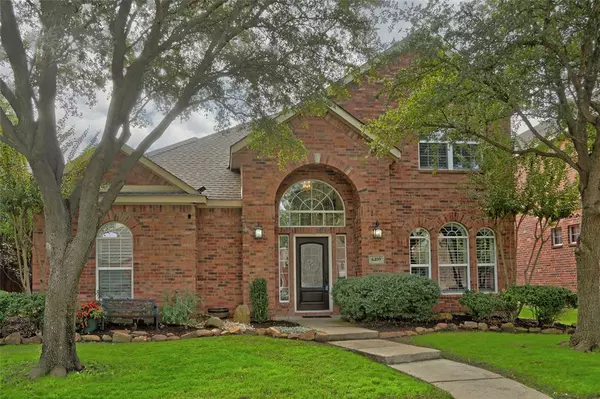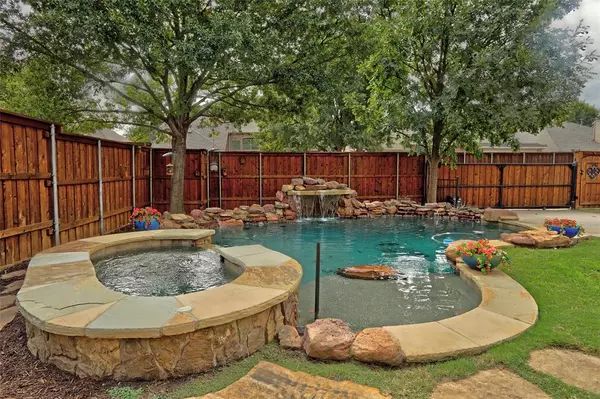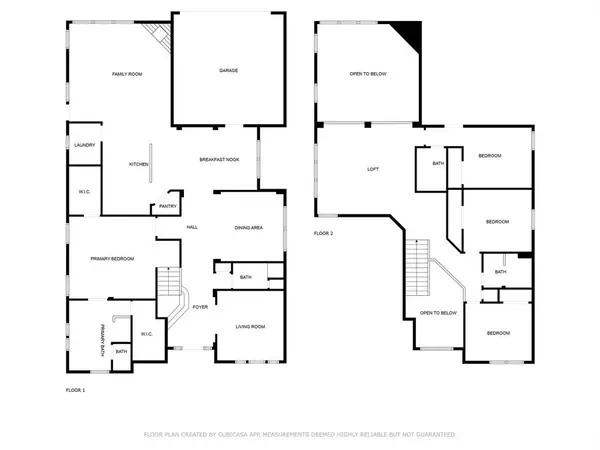6409 Sapphire Drive Mckinney, TX 75070

UPDATED:
12/08/2024 09:04 PM
Key Details
Property Type Single Family Home
Sub Type Single Family Residence
Listing Status Active
Purchase Type For Sale
Square Footage 3,113 sqft
Price per Sqft $192
Subdivision Brookstone Ph I
MLS Listing ID 20770984
Style Traditional
Bedrooms 4
Full Baths 3
Half Baths 1
HOA Fees $625/ann
HOA Y/N Mandatory
Year Built 2004
Annual Tax Amount $8,060
Lot Size 7,405 Sqft
Acres 0.17
Property Description
Location
State TX
County Collin
Direction South on Hudson Crossing from Eldorado. East on Pine Valley. South on Anita. East on Sapphire. OR West on Sidney from Ridge Rd. North on Black Gold. West on Taprock. South on Quartz. West on Sapphire. House faces North.
Rooms
Dining Room 2
Interior
Interior Features Cable TV Available, Cathedral Ceiling(s), Chandelier, Double Vanity, Granite Counters, High Speed Internet Available, Kitchen Island, Natural Woodwork, Open Floorplan, Pantry, Walk-In Closet(s)
Heating Central
Cooling Central Air
Fireplaces Number 1
Fireplaces Type Wood Burning
Appliance Dishwasher, Disposal, Gas Cooktop, Gas Water Heater, Microwave
Heat Source Central
Exterior
Exterior Feature Private Yard
Garage Spaces 2.0
Fence Wood
Pool Gunite, Separate Spa/Hot Tub
Utilities Available Cable Available, City Sewer, City Water, Co-op Electric
Total Parking Spaces 2
Garage Yes
Private Pool 1
Building
Lot Description Interior Lot
Story Two
Level or Stories Two
Schools
Elementary Schools Elliott
Middle Schools Scoggins
High Schools Emerson
School District Frisco Isd
Others
Ownership Agent is Owner

GET MORE INFORMATION




