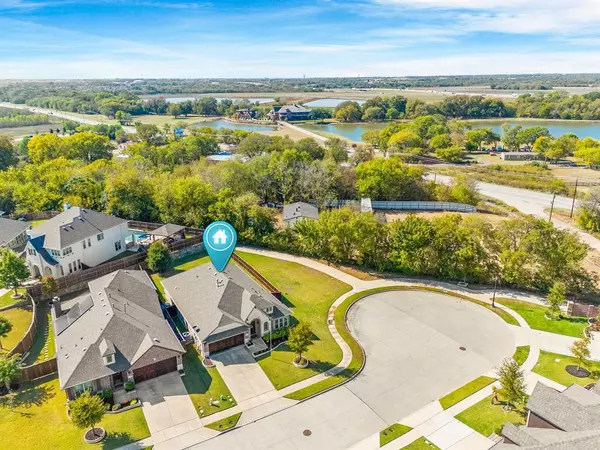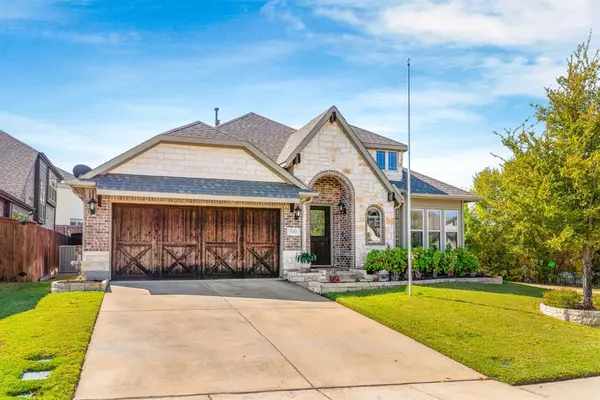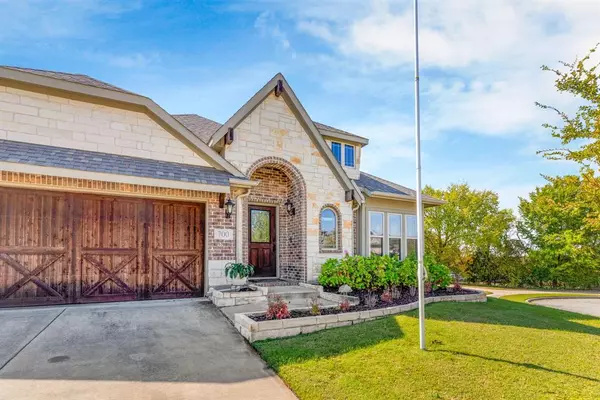700 Lancaster Drive Mckinney, TX 75071

UPDATED:
11/29/2024 03:01 PM
Key Details
Property Type Single Family Home
Sub Type Single Family Residence
Listing Status Active Contingent
Purchase Type For Sale
Square Footage 2,044 sqft
Price per Sqft $244
Subdivision Willow Wood Ph 1
MLS Listing ID 20743128
Style Traditional
Bedrooms 4
Full Baths 2
HOA Fees $665/ann
HOA Y/N Mandatory
Year Built 2017
Annual Tax Amount $7,167
Lot Size 8,232 Sqft
Acres 0.189
Lot Dimensions 58X130
Property Description
Location
State TX
County Collin
Community Club House, Community Pool, Jogging Path/Bike Path, Park, Perimeter Fencing, Playground, Pool, Sidewalks
Direction From US 75 to FM 543 & Laud Howell Pkwy, Left on to TX-5 N, R on Willow Wood Blvd., L on Prospect , L on Lancaster. Home is on left.
Rooms
Dining Room 2
Interior
Interior Features Built-in Features, Cable TV Available, Decorative Lighting, Dry Bar, Flat Screen Wiring, Granite Counters, High Speed Internet Available, Kitchen Island, Open Floorplan, Pantry, Vaulted Ceiling(s), Walk-In Closet(s)
Heating Central, Natural Gas
Cooling Central Air, Electric
Flooring Carpet, Ceramic Tile
Equipment Generator, Negotiable
Appliance Dishwasher, Disposal, Gas Range, Microwave, Vented Exhaust Fan
Heat Source Central, Natural Gas
Laundry Electric Dryer Hookup, Utility Room, Full Size W/D Area, Washer Hookup
Exterior
Exterior Feature Covered Patio/Porch, Rain Gutters, Private Yard
Garage Spaces 2.0
Fence Wood
Community Features Club House, Community Pool, Jogging Path/Bike Path, Park, Perimeter Fencing, Playground, Pool, Sidewalks
Utilities Available Cable Available, City Sewer, City Water
Roof Type Composition
Total Parking Spaces 2
Garage Yes
Building
Lot Description Adjacent to Greenbelt, Cul-De-Sac, Greenbelt, Interior Lot, Irregular Lot, Landscaped, Lrg. Backyard Grass, Sprinkler System, Subdivision
Story One
Foundation Slab
Level or Stories One
Structure Type Brick,Rock/Stone
Schools
Elementary Schools Harry Mckillop
High Schools Melissa
School District Melissa Isd
Others
Ownership Margaret Edwards
Acceptable Financing Cash, Conventional, FHA, VA Assumable
Listing Terms Cash, Conventional, FHA, VA Assumable
Special Listing Condition Survey Available

GET MORE INFORMATION




