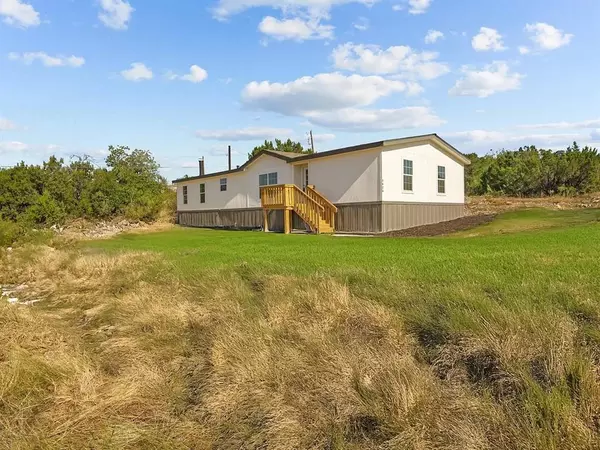3426 Cedar Drive Granbury, TX 76048

UPDATED:
12/11/2024 06:33 PM
Key Details
Property Type Manufactured Home
Sub Type Manufactured Home
Listing Status Active
Purchase Type For Sale
Square Footage 1,848 sqft
Price per Sqft $121
Subdivision Oak Hills
MLS Listing ID 20760096
Bedrooms 3
Full Baths 2
HOA Fees $96/ann
HOA Y/N Mandatory
Year Built 1985
Lot Size 5,005 Sqft
Acres 0.1149
Property Description
Inside, you'll appreciate the overhead air system—eliminating the need for cleaning floor vents—along with thermal pane windows for energy efficiency. The low-maintenance exterior, designed for desert landscaping, includes front and rear decks that seamlessly connect you to the inviting interior.
The neighborhood is greatly improving with a nice mixture of newly built Stie-Built homes and nice MFG homes.
Various financing options are available, including VA lending, conventional loans with just 5% down, cash offers, and 1031 exchanges. This isn't just a house; it's a place to call home!
Location
State TX
County Hood
Direction GPS Friendly, from Tin Top Rd, turn on to Hill Top, turn Right on Crestview Rd, then Right on Cedar, house will be a few blocks down on the Right.
Rooms
Dining Room 1
Interior
Interior Features Built-in Features, Decorative Lighting, Double Vanity, Eat-in Kitchen, Kitchen Island, Open Floorplan, Vaulted Ceiling(s), Walk-In Closet(s)
Flooring Carpet, Laminate, Luxury Vinyl Plank
Fireplaces Number 2
Fireplaces Type Dining Room, Living Room, Wood Burning
Appliance Dishwasher, Disposal, Electric Range, Electric Water Heater, Microwave
Exterior
Garage Spaces 2.0
Utilities Available Aerobic Septic, All Weather Road, Asphalt
Roof Type Composition
Garage No
Building
Story One
Level or Stories One
Schools
Elementary Schools Nettie Baccus
Middle Schools Granbury
High Schools Granbury
School District Granbury Isd
Others
Ownership Tom Tinsley
Acceptable Financing 1031 Exchange, Cash, Contact Agent, Conventional, VA Loan, Other
Listing Terms 1031 Exchange, Cash, Contact Agent, Conventional, VA Loan, Other

GET MORE INFORMATION




