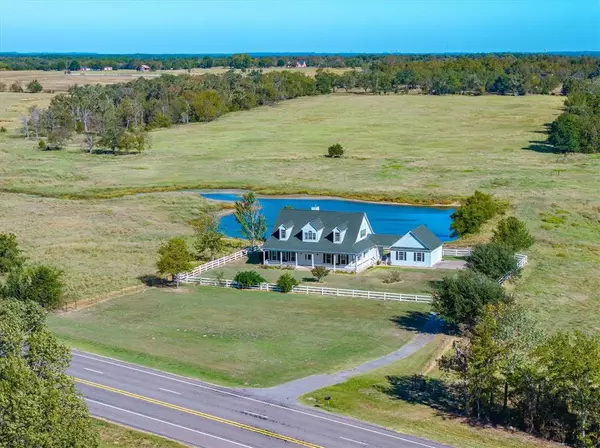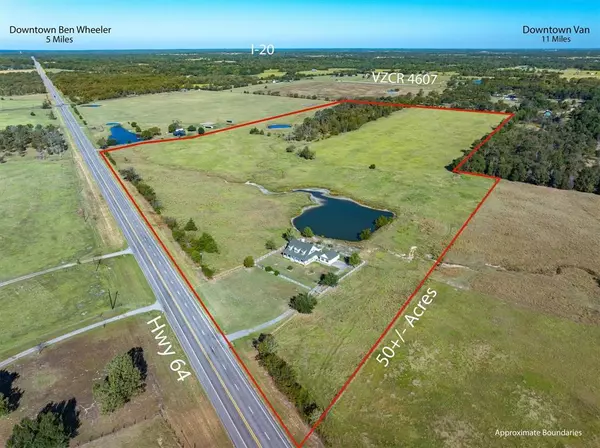8900 State Highway 64 Ben Wheeler, TX 75754

UPDATED:
11/10/2024 04:19 AM
Key Details
Property Type Single Family Home
Sub Type Single Family Residence
Listing Status Active
Purchase Type For Sale
Square Footage 3,083 sqft
Price per Sqft $259
Subdivision Edward Ball Surv Abs #61
MLS Listing ID 20764263
Style Colonial,Modern Farmhouse
Bedrooms 4
Full Baths 2
Half Baths 1
HOA Y/N None
Year Built 2005
Annual Tax Amount $8,555
Lot Size 2.000 Acres
Acres 2.0
Property Description
Location
State TX
County Van Zandt
Community Fishing, Lake, Perimeter Fencing
Direction Property is located on the left, just past Ben Wheeler, when headed East on Hwy 64. The home is less than 5 minutes from The Forge, as well as other restaurants & bakeries, shopping, gas stations, post office, and a few dollar stores. Fantastic location!
Rooms
Dining Room 2
Interior
Interior Features Built-in Features, Cable TV Available, Cathedral Ceiling(s), Chandelier, Decorative Lighting, Eat-in Kitchen, Granite Counters, High Speed Internet Available, Kitchen Island, Natural Woodwork, Open Floorplan, Pantry, Vaulted Ceiling(s), Walk-In Closet(s), Second Primary Bedroom
Heating Central, Electric, Fireplace(s)
Cooling Ceiling Fan(s), Central Air, Electric
Flooring Hardwood, Tile
Fireplaces Number 1
Fireplaces Type Brick, Family Room, Living Room, Masonry, Wood Burning
Appliance Dishwasher, Disposal, Electric Cooktop, Electric Oven, Electric Range, Electric Water Heater, Microwave, Refrigerator, Tankless Water Heater, Vented Exhaust Fan
Heat Source Central, Electric, Fireplace(s)
Laundry Electric Dryer Hookup, Utility Room, Full Size W/D Area, Washer Hookup
Exterior
Exterior Feature Covered Patio/Porch, Rain Gutters, Lighting, Private Entrance, Private Yard
Garage Spaces 2.0
Carport Spaces 2
Fence Back Yard, Cross Fenced, Fenced, Front Yard, Full, Gate, Metal, Perimeter, Other
Community Features Fishing, Lake, Perimeter Fencing
Utilities Available Cable Available, Concrete, Electricity Connected, Outside City Limits, Rural Water District, Septic
Street Surface Concrete
Total Parking Spaces 2
Garage Yes
Building
Lot Description Acreage, Adjacent to Greenbelt, Agricultural, Cleared, Greenbelt, Landscaped, Level, Lrg. Backyard Grass, Oak, Pasture, Tank/ Pond, Water/Lake View
Story Two
Foundation Slab
Level or Stories Two
Structure Type Wood,See Remarks
Schools
Elementary Schools Rhodes
Middle Schools Van
High Schools Van
School District Van Isd
Others
Restrictions No Known Restriction(s)
Ownership Don Pyles
Acceptable Financing 1031 Exchange, Cash, Conventional, FHA, Not Assumable, Texas Vet, Trade, USDA Loan, VA Loan
Listing Terms 1031 Exchange, Cash, Conventional, FHA, Not Assumable, Texas Vet, Trade, USDA Loan, VA Loan
Special Listing Condition Aerial Photo

GET MORE INFORMATION




