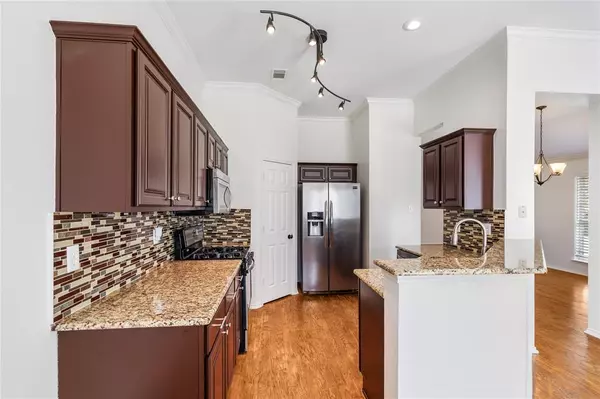1813 Garrett Drive Carrollton, TX 75010

UPDATED:
11/08/2024 05:53 AM
Key Details
Property Type Single Family Home
Sub Type Single Family Residence
Listing Status Active Option Contract
Purchase Type For Sale
Square Footage 1,661 sqft
Price per Sqft $264
Subdivision Oakwood Spgs Add Ph 1
MLS Listing ID 20762167
Style Traditional
Bedrooms 3
Full Baths 2
HOA Fees $330/ann
HOA Y/N Mandatory
Year Built 1997
Annual Tax Amount $7,462
Lot Size 7,274 Sqft
Acres 0.167
Property Description
Location
State TX
County Denton
Community Club House, Community Pool, Curbs, Park, Playground, Sidewalks, Tennis Court(S)
Direction From I-35, take Hebron east. Right on Garrett. Home on right. From Old Denton or 121 Bypass, take Hebron west. Left on Garrett. Home on right.
Rooms
Dining Room 2
Interior
Interior Features Cable TV Available, Decorative Lighting, Granite Counters, High Speed Internet Available, Open Floorplan, Pantry, Walk-In Closet(s)
Heating Central, Fireplace(s)
Cooling Ceiling Fan(s), Central Air, Electric
Flooring Carpet, Ceramic Tile, Tile, Wood
Fireplaces Number 1
Fireplaces Type Family Room, Gas, Gas Starter, Wood Burning
Appliance Dishwasher, Disposal, Gas Range, Microwave, Refrigerator
Heat Source Central, Fireplace(s)
Laundry Electric Dryer Hookup, Gas Dryer Hookup, Utility Room, Full Size W/D Area, Washer Hookup
Exterior
Exterior Feature Rain Gutters
Garage Spaces 2.0
Fence Back Yard, Gate, Wood
Community Features Club House, Community Pool, Curbs, Park, Playground, Sidewalks, Tennis Court(s)
Utilities Available Cable Available, City Sewer, City Water, Curbs, Electricity Available, Natural Gas Available, Sidewalk
Roof Type Composition,Shingle
Total Parking Spaces 2
Garage Yes
Building
Lot Description Interior Lot, Landscaped, Sprinkler System, Subdivision
Story One
Foundation Slab
Level or Stories One
Structure Type Brick,Wood
Schools
Elementary Schools Coyote Ridge
Middle Schools Killian
High Schools Hebron
School District Lewisville Isd
Others
Ownership Ask Agent
Acceptable Financing Cash, Conventional, FHA, VA Loan
Listing Terms Cash, Conventional, FHA, VA Loan

GET MORE INFORMATION




