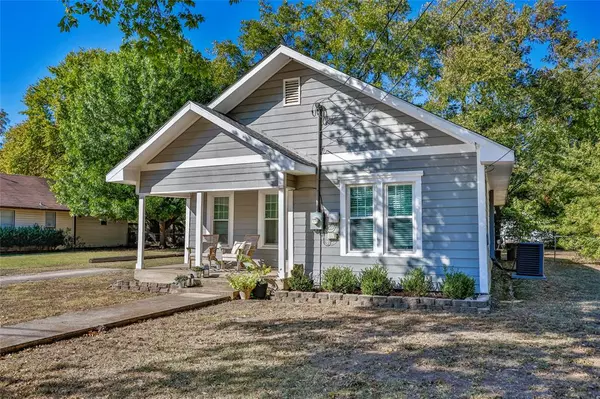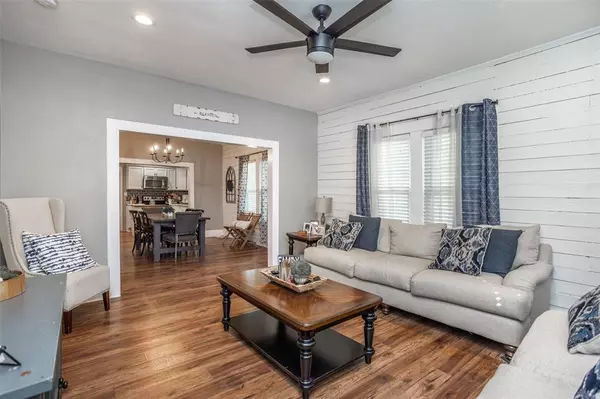717 N Howeth Street Gainesville, TX 76240

UPDATED:
12/03/2024 05:33 PM
Key Details
Property Type Single Family Home
Sub Type Single Family Residence
Listing Status Active
Purchase Type For Sale
Square Footage 1,180 sqft
Price per Sqft $176
Subdivision Gilhausen
MLS Listing ID 20759875
Style Traditional
Bedrooms 2
Full Baths 1
HOA Y/N None
Year Built 1945
Annual Tax Amount $2,041
Lot Size 9,801 Sqft
Acres 0.225
Property Description
Location
State TX
County Cooke
Direction I-35 North to Gainesville. Take the California exit East to Grand Ave. Left on Grand Ave, Right on Oneal, Right on Fair Ave, Right on Elizabeth and then Left on N Howeth.
Rooms
Dining Room 1
Interior
Interior Features Cable TV Available, Decorative Lighting, Eat-in Kitchen, Flat Screen Wiring, High Speed Internet Available, Kitchen Island, Open Floorplan, Pantry, Walk-In Closet(s)
Heating Central, Electric
Cooling Ceiling Fan(s), Central Air
Flooring Carpet, Luxury Vinyl Plank
Appliance Dishwasher, Disposal, Electric Range, Electric Water Heater, Refrigerator, Tankless Water Heater
Heat Source Central, Electric
Laundry Electric Dryer Hookup, Utility Room, Full Size W/D Area, Washer Hookup
Exterior
Exterior Feature Covered Patio/Porch, RV/Boat Parking
Fence Back Yard, Chain Link, Perimeter
Utilities Available All Weather Road, Cable Available, City Sewer, City Water, Curbs, Electricity Available, Electricity Connected, Individual Water Meter, Natural Gas Available, Sewer Available, Sidewalk, Underground Utilities
Roof Type Composition
Garage No
Building
Lot Description Few Trees, Interior Lot, Lrg. Backyard Grass, Subdivision
Story One
Foundation Pillar/Post/Pier
Level or Stories One
Structure Type Siding
Schools
Elementary Schools Chalmers
High Schools Gainesvill
School District Gainesville Isd
Others
Ownership Ashley
Acceptable Financing Cash, Conventional, FHA, VA Loan
Listing Terms Cash, Conventional, FHA, VA Loan
Special Listing Condition Aerial Photo, Survey Available

GET MORE INFORMATION




