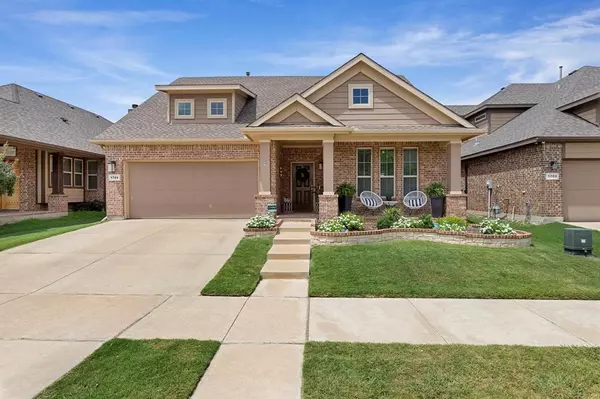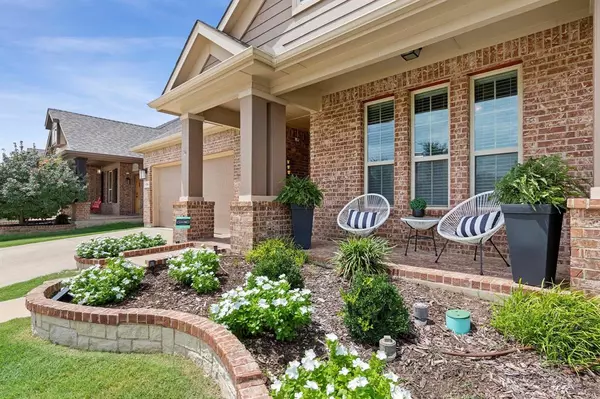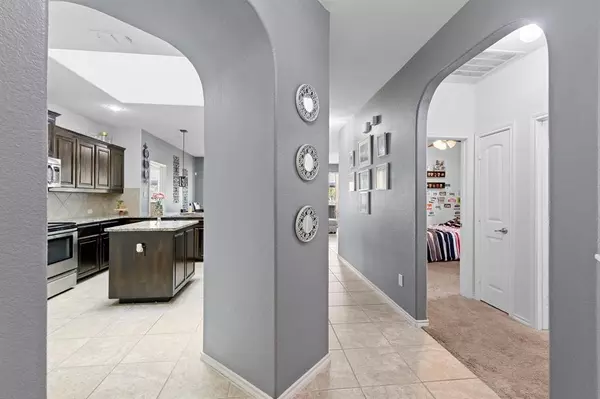1704 Cole Lane Argyle, TX 76226

UPDATED:
12/01/2024 05:05 PM
Key Details
Property Type Single Family Home
Sub Type Single Family Residence
Listing Status Active
Purchase Type For Sale
Square Footage 1,872 sqft
Price per Sqft $194
Subdivision Harvest Meadows Ph 1
MLS Listing ID 20752883
Style Traditional
Bedrooms 3
Full Baths 2
HOA Fees $1,000
HOA Y/N Mandatory
Year Built 2015
Annual Tax Amount $7,651
Lot Size 5,749 Sqft
Acres 0.132
Property Description
Location
State TX
County Denton
Community Club House, Community Pool, Curbs, Jogging Path/Bike Path, Other
Direction Take I-35 north to 407 exit go west to Cleveland Gibbs turn right to sales office-trailer on right
Rooms
Dining Room 1
Interior
Interior Features Built-in Features, Cable TV Available, Eat-in Kitchen, Granite Counters, High Speed Internet Available, Open Floorplan, Other, Pantry, Smart Home System, Walk-In Closet(s)
Heating Central, ENERGY STAR Qualified Equipment
Cooling Ceiling Fan(s), Central Air
Flooring Carpet, Ceramic Tile, Other
Fireplaces Number 1
Fireplaces Type Gas Starter, Wood Burning
Appliance Dishwasher, Disposal, Gas Oven, Gas Range, Gas Water Heater, Microwave, Plumbed For Gas in Kitchen, Refrigerator
Heat Source Central, ENERGY STAR Qualified Equipment
Laundry Electric Dryer Hookup, Utility Room, Full Size W/D Area, Washer Hookup
Exterior
Exterior Feature Rain Gutters, Private Yard
Garage Spaces 2.0
Community Features Club House, Community Pool, Curbs, Jogging Path/Bike Path, Other
Utilities Available All Weather Road, Asphalt, Cable Available, City Sewer, City Water, Concrete, Curbs, Electricity Connected, Individual Gas Meter, Individual Water Meter, Phone Available
Roof Type Composition
Total Parking Spaces 2
Garage Yes
Building
Lot Description Acreage
Story One
Foundation Slab
Level or Stories One
Structure Type Brick
Schools
Elementary Schools Jc Thompson
Middle Schools Pike
High Schools Northwest
School District Northwest Isd
Others
Ownership Nydia Godinez
Acceptable Financing Cash, Conventional, FHA, Texas Vet, USDA Loan, VA Loan
Listing Terms Cash, Conventional, FHA, Texas Vet, USDA Loan, VA Loan
Special Listing Condition Survey Available

GET MORE INFORMATION




