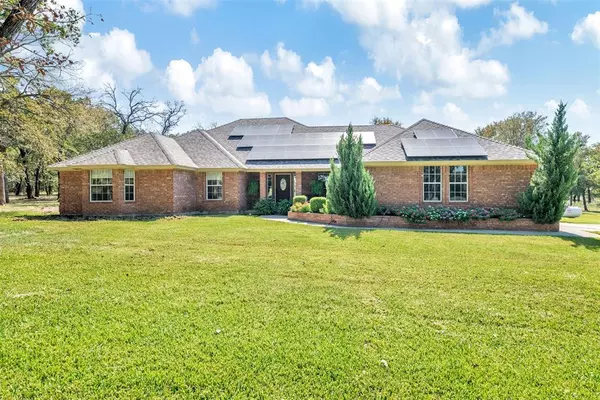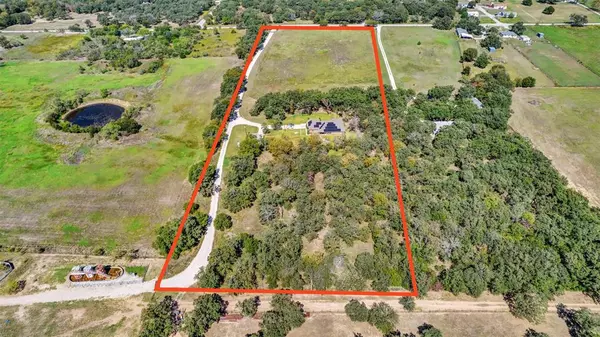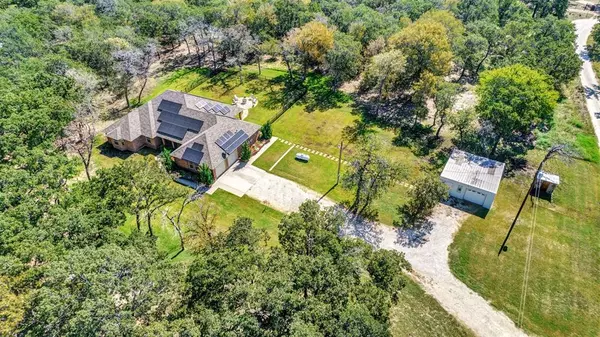1106 County Road 1308 Bridgeport, TX 76426

UPDATED:
12/11/2024 01:01 AM
Key Details
Property Type Single Family Home
Sub Type Single Family Residence
Listing Status Active
Purchase Type For Sale
Square Footage 2,435 sqft
Price per Sqft $256
Subdivision Bridgeport
MLS Listing ID 20736687
Style Ranch,Traditional
Bedrooms 4
Full Baths 3
HOA Y/N None
Year Built 1993
Annual Tax Amount $5,389
Lot Size 9.100 Acres
Acres 9.1
Property Description
Location
State TX
County Wise
Direction From HWY 380 in Bridgeport, Right onto County Road 1308. Follow 1308 until it makes a sharp Right and continue approx 500 yards (3rd drive on the Right). Property entrance through black pipe entry gate with cattle guard and crepe myrtles on each side. Welcome!
Rooms
Dining Room 2
Interior
Interior Features Built-in Features, Cable TV Available, Chandelier, Decorative Lighting, Double Vanity, Eat-in Kitchen, Granite Counters, High Speed Internet Available, In-Law Suite Floorplan, Natural Woodwork, Open Floorplan, Pantry, Vaulted Ceiling(s), Walk-In Closet(s)
Heating Central, Electric, Fireplace(s), Propane, Zoned
Cooling Ceiling Fan(s), Central Air, Electric, Zoned
Flooring Carpet, Travertine Stone, Wood
Fireplaces Number 1
Fireplaces Type Blower Fan, Fire Pit, Gas Starter, Living Room, Masonry, Stone, Wood Burning
Appliance Dishwasher, Disposal, Electric Oven, Microwave, Refrigerator, Vented Exhaust Fan, Washer
Heat Source Central, Electric, Fireplace(s), Propane, Zoned
Laundry Electric Dryer Hookup, Utility Room, Full Size W/D Area, Washer Hookup
Exterior
Exterior Feature Covered Patio/Porch, Fire Pit, Garden(s), Lighting, Private Entrance, RV/Boat Parking, Storage
Garage Spaces 3.0
Fence Back Yard, Fenced, Gate, Metal, Wrought Iron
Utilities Available Aerobic Septic, Cable Available, Co-op Electric, Co-op Water, Gravel/Rock, Individual Gas Meter, Individual Water Meter, Outside City Limits, Overhead Utilities, Well, No City Services
Roof Type Composition
Total Parking Spaces 3
Garage Yes
Building
Lot Description Acreage, Few Trees, Level, Lrg. Backyard Grass, Many Trees, Pasture, Sprinkler System
Story One
Foundation Slab
Level or Stories One
Structure Type Brick
Schools
Elementary Schools Bridgeport
Middle Schools Bridgeport
High Schools Bridgeport
School District Bridgeport Isd
Others
Restrictions Deed
Ownership ON FILE
Acceptable Financing Cash, Conventional, FHA, VA Loan
Listing Terms Cash, Conventional, FHA, VA Loan
Special Listing Condition Deed Restrictions

GET MORE INFORMATION




