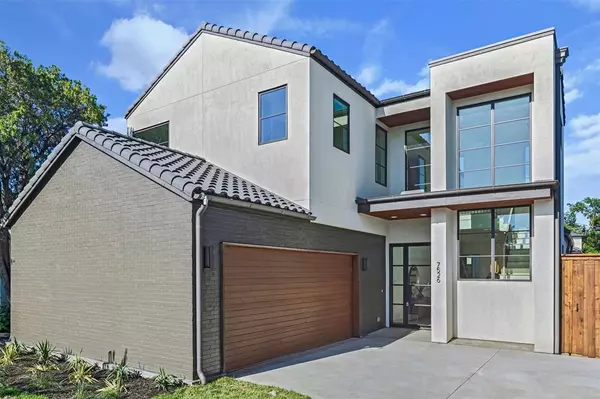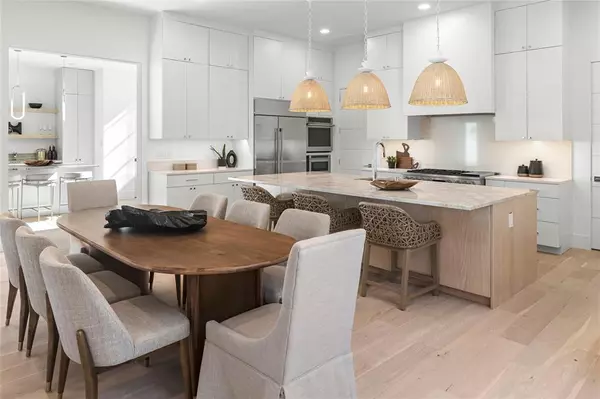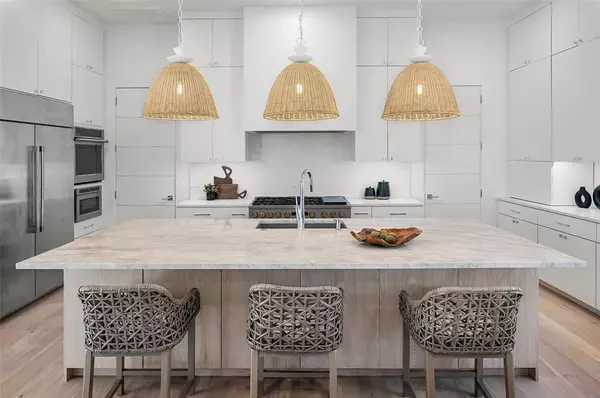7526 Kenwell Street Dallas, TX 75209

UPDATED:
11/07/2024 04:47 PM
Key Details
Property Type Single Family Home
Sub Type Single Family Residence
Listing Status Active
Purchase Type For Sale
Square Footage 4,539 sqft
Price per Sqft $417
Subdivision University Boulevard Terrace
MLS Listing ID 20749982
Style Contemporary/Modern,Traditional
Bedrooms 5
Full Baths 4
Half Baths 1
HOA Y/N None
Year Built 2024
Lot Size 7,405 Sqft
Acres 0.17
Lot Dimensions 49 x 147
Property Description
Location
State TX
County Dallas
Direction GPS directions.
Rooms
Dining Room 1
Interior
Interior Features Built-in Wine Cooler, Cable TV Available, Chandelier, Decorative Lighting, Eat-in Kitchen, High Speed Internet Available, Kitchen Island, Open Floorplan, Pantry, Sound System Wiring, Vaulted Ceiling(s), Walk-In Closet(s), Wet Bar
Heating Central, Natural Gas, Zoned
Cooling Ceiling Fan(s), Central Air, Electric, Zoned
Flooring Hardwood, Terrazzo, Tile
Fireplaces Number 1
Fireplaces Type Family Room, Gas, Masonry
Appliance Built-in Gas Range, Built-in Refrigerator, Dishwasher, Disposal, Microwave, Plumbed For Gas in Kitchen, Tankless Water Heater, Vented Exhaust Fan
Heat Source Central, Natural Gas, Zoned
Exterior
Exterior Feature Built-in Barbecue, Covered Patio/Porch
Garage Spaces 2.0
Fence Wood
Utilities Available City Sewer, City Water
Roof Type Concrete,Spanish Tile
Total Parking Spaces 2
Garage Yes
Building
Lot Description Few Trees, Interior Lot, Landscaped, Sprinkler System
Story Two
Foundation Slab
Level or Stories Two
Structure Type Brick,Stucco
Schools
Elementary Schools Polk
Middle Schools Medrano
High Schools Jefferson
School District Dallas Isd
Others
Restrictions None
Ownership See Agent
Acceptable Financing Cash, Conventional
Listing Terms Cash, Conventional

GET MORE INFORMATION




