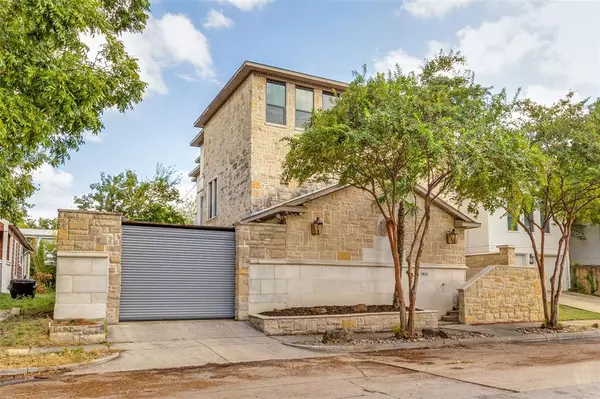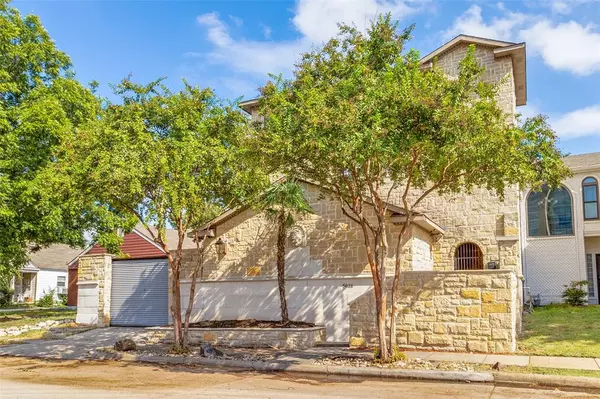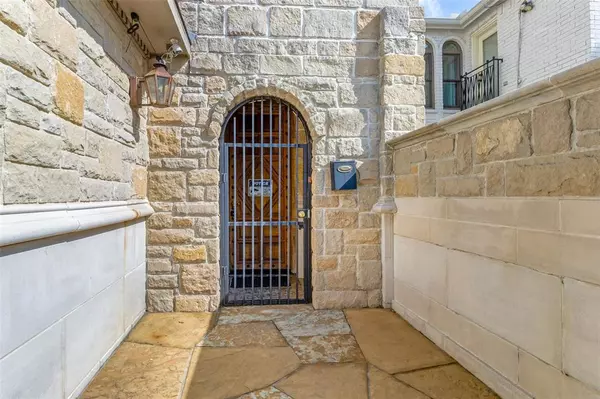5018 Pershing Street Dallas, TX 75206

UPDATED:
12/04/2024 03:02 AM
Key Details
Property Type Single Family Home
Sub Type Single Family Residence
Listing Status Active
Purchase Type For Sale
Square Footage 5,521 sqft
Price per Sqft $315
Subdivision Knox Village Garden Homes Ph 02
MLS Listing ID 20745089
Style Mediterranean,Traditional
Bedrooms 4
Full Baths 4
Half Baths 1
HOA Y/N Voluntary
Year Built 2003
Annual Tax Amount $20,040
Lot Size 4,094 Sqft
Acres 0.094
Property Description
Location
State TX
County Dallas
Direction 75 South exit Knox Henderson and go east immediate right turn on Willis and left Pershing Street or North on 75 exit Fitzhugh go through the light and turn right on Elbert and dead ends in Pershing where home sits.
Rooms
Dining Room 1
Interior
Interior Features Built-in Features, Built-in Wine Cooler, Cable TV Available, Cathedral Ceiling(s), Chandelier, Decorative Lighting, Dry Bar, Granite Counters, High Speed Internet Available, In-Law Suite Floorplan, Multiple Staircases, Natural Woodwork, Open Floorplan, Paneling, Pantry, Vaulted Ceiling(s), Walk-In Closet(s), Wet Bar, Second Primary Bedroom
Heating Central, ENERGY STAR Qualified Equipment, ENERGY STAR/ACCA RSI Qualified Installation, Fireplace(s), Zoned
Cooling Ceiling Fan(s), Central Air, ENERGY STAR Qualified Equipment, Multi Units, Roof Turbine(s), Zoned
Flooring Marble, Terrazzo, Travertine Stone, Wood
Fireplaces Number 2
Fireplaces Type Bedroom, Gas, Gas Logs, Great Room, Living Room, Raised Hearth, Stone
Equipment Home Theater
Appliance Built-in Refrigerator, Commercial Grade Range, Dishwasher, Disposal, Gas Cooktop, Ice Maker, Microwave, Tankless Water Heater, Vented Exhaust Fan, Water Filter, Water Purifier
Heat Source Central, ENERGY STAR Qualified Equipment, ENERGY STAR/ACCA RSI Qualified Installation, Fireplace(s), Zoned
Laundry Electric Dryer Hookup, Utility Room, Full Size W/D Area, Washer Hookup
Exterior
Exterior Feature Awning(s), Barbecue, Built-in Barbecue, Covered Patio/Porch, Lighting, Outdoor Kitchen, Private Entrance
Carport Spaces 1
Fence Block, Masonry, Rock/Stone
Utilities Available Cable Available, City Sewer, City Water, Concrete, Curbs
Roof Type Composition
Total Parking Spaces 1
Garage No
Building
Lot Description Few Trees, Interior Lot, Landscaped, No Backyard Grass, Subdivision
Story Three Or More
Foundation Pillar/Post/Pier, Slab, Stone
Level or Stories Three Or More
Structure Type Concrete,Rock/Stone,Stucco
Schools
Elementary Schools Geneva Heights
Middle Schools Long
High Schools Woodrow Wilson
School District Dallas Isd
Others
Restrictions Unknown Encumbrance(s)
Ownership see agent
Acceptable Financing Cash, Conventional
Listing Terms Cash, Conventional

GET MORE INFORMATION




