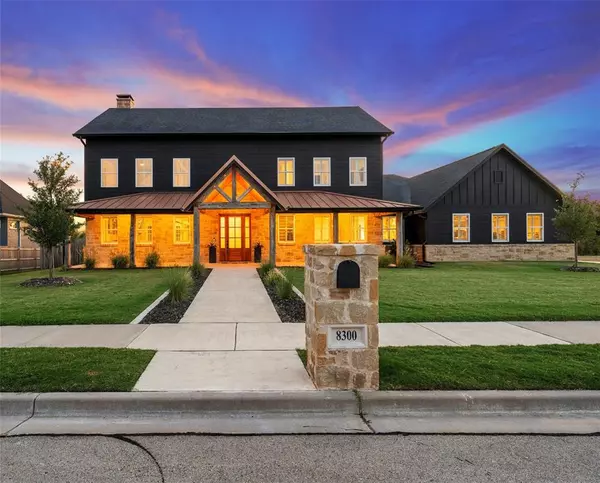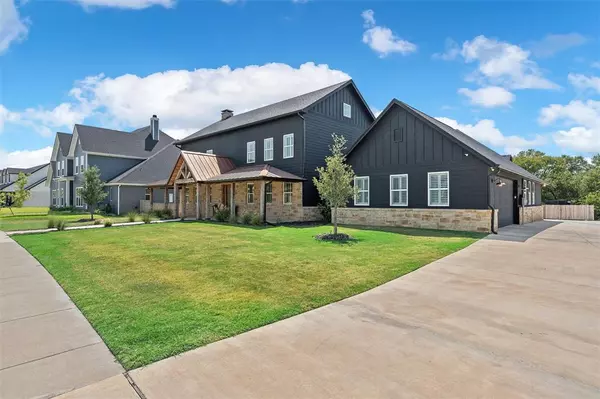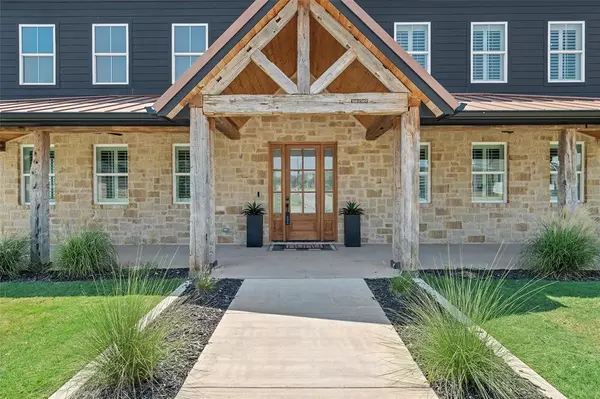8300 Spicewood Springs Road Waco, TX 76633

UPDATED:
12/13/2024 12:04 AM
Key Details
Property Type Single Family Home
Sub Type Single Family Residence
Listing Status Active
Purchase Type For Sale
Square Footage 3,544 sqft
Price per Sqft $335
Subdivision Preserve At Bosque Bend
MLS Listing ID 20713958
Bedrooms 4
Full Baths 4
HOA Y/N None
Year Built 2021
Lot Size 0.740 Acres
Acres 0.74
Property Description
The epitome of refined living in The Preserve in China Spring, on the North Bosque River with River access. Anchored by an 1850s barn frame from New York's Mohawk Valley, famously featured on Magnolia Network's *Restoration Road* show. With 4 bedrooms, 4 baths, and a spacious 2-car attached garage, an addition with an entertainment area with half bath and an in-law suite with ensuite bathroom and a 2 car garage. Blends of rustic elements with modern finishes to create a home like no other.
The main residence is a masterclass in craftsmanship, featuring hand-hewn wooden beams from the historic barn throughout both the interior and exterior. The estate includes a stunning 723+ square foot entertaining area, complete with 1 bedroom and 1 bath in-law suite 2 car garage. Downstairs is a separate kitchenette, and an outdoor shower ideal as a future pool house or private retreat. Combined with the main house, this gives you 4,267+ Sq ft of total living space and 5 total bedrooms and 5.5 baths on this property. The focal point of the great room is a towering 30-foot stone fireplace. The gourmet kitchen is a chef’s dream, equipped with a 48 Thor gas range, double ovens, a spacious walk-in pantry featuring a microwave and ample appliance storage, and a central island perfect for meal prep and casual dining. The custom light fixture over the upstairs loft, ingeniously crafted from the original barn's hay lift, exemplifies the property's thoughtful design attention to detail. The beautifully landscaped exterior that complements the rustic allure of the barn beams. A copper porch covering and meticulously installed gutters add both functionality and aesthetic appeal. This historic yet contemporary estate in China Spring, TX is an opportunity to own a piece of living history with all the luxuries of modern living. Call today to schedule your private showing.
Location
State TX
County Mclennan
Community Sidewalks
Direction Hwy 6 to FM 185, Turn left onto Preserve Pkwy, Take a Right on Spicewood Springs
Rooms
Dining Room 1
Interior
Interior Features Built-in Features, Cable TV Available, Cathedral Ceiling(s), Chandelier, Decorative Lighting, Double Vanity, Flat Screen Wiring, Granite Counters, High Speed Internet Available, In-Law Suite Floorplan, Kitchen Island, Loft, Natural Woodwork, Open Floorplan, Pantry, Smart Home System, Vaulted Ceiling(s), Walk-In Closet(s), Wet Bar
Heating Central, Electric, Heat Pump
Cooling Ceiling Fan(s), Central Air, Electric, Multi Units
Flooring Tile, Wood
Fireplaces Number 1
Fireplaces Type Living Room, Propane, Stone, Other
Equipment None
Appliance Built-in Gas Range, Electric Water Heater, Gas Cooktop, Microwave, Double Oven, Refrigerator, Tankless Water Heater, Vented Exhaust Fan
Heat Source Central, Electric, Heat Pump
Laundry Electric Dryer Hookup, Utility Room, Full Size W/D Area, Washer Hookup
Exterior
Exterior Feature Attached Grill, Built-in Barbecue, Covered Patio/Porch, Outdoor Grill, Outdoor Kitchen, Outdoor Shower, Playground, Private Yard, RV/Boat Parking
Garage Spaces 4.0
Fence Fenced, Full, Wrought Iron
Community Features Sidewalks
Utilities Available Cable Available, City Sewer, City Water, Co-op Electric, Electricity Available, Sewer Available, Sidewalk
Waterfront Description River Front
Roof Type Composition,Metal
Total Parking Spaces 4
Garage Yes
Building
Lot Description Waterfront
Story Two
Foundation Slab
Level or Stories Two
Schools
Elementary Schools Chinasprng
Middle Schools Chinasprng
High Schools Chinasprng
School District China Spring Isd
Others
Ownership Joshua David Magill, Angela Karr Magill
Acceptable Financing Cash, Conventional, FHA, VA Loan
Listing Terms Cash, Conventional, FHA, VA Loan

GET MORE INFORMATION




