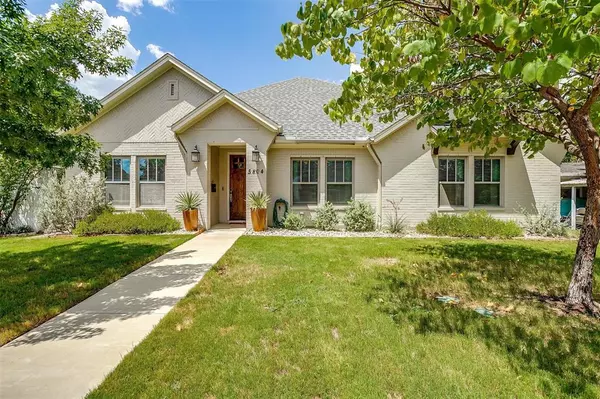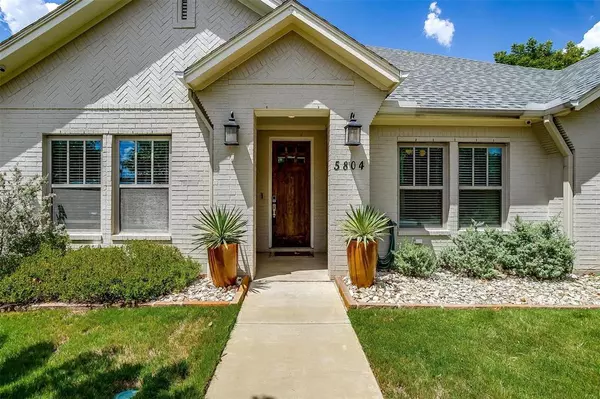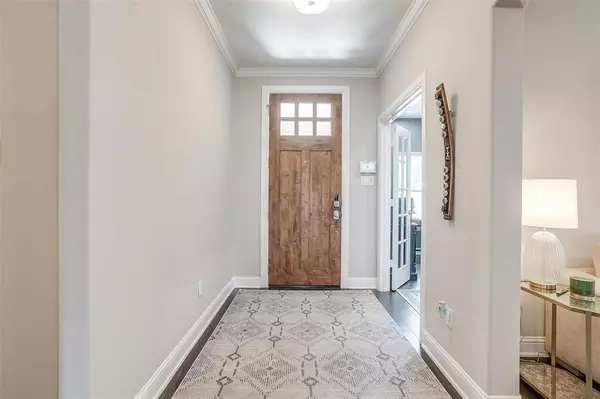5804 Straley Avenue Westworth Village, TX 76114
UPDATED:
01/03/2025 05:37 PM
Key Details
Property Type Single Family Home
Sub Type Single Family Residence
Listing Status Active
Purchase Type For Sale
Square Footage 2,412 sqft
Price per Sqft $248
Subdivision Westover Acres
MLS Listing ID 20700456
Style Traditional
Bedrooms 3
Full Baths 2
HOA Y/N None
Year Built 2018
Annual Tax Amount $12,392
Lot Size 7,013 Sqft
Acres 0.161
Property Description
Enjoy the sleek, modern kitchen featuring stainless steel KitchenAid appliances, a large granite island, wine fridge, and a gas range — ideal for entertaining. Recent upgrades include a whole home water softener and a security system with perimeter cameras. The property also features a 2-car rear-entry garage with extra driveway parking and updated landscaping with stylish metal edging. Relax on the spacious covered back patio, perfect for grilling and gatherings. Located near Shady Oaks Country Club, The River District, and Trinity River trails, this turn-key home offers both modern amenities and a prime location!
Location
State TX
County Tarrant
Direction From I-30, go north on Horne to Coleman Ave. Right on Coleman down to the stop sign at Tanny St. Left on Tanny up to Straley Ave. Left on Straley, home will be on your right.
Rooms
Dining Room 1
Interior
Interior Features Built-in Wine Cooler, Cable TV Available, Chandelier, Decorative Lighting, Double Vanity, Eat-in Kitchen, Flat Screen Wiring, Granite Counters, High Speed Internet Available, Kitchen Island, Open Floorplan, Pantry, Smart Home System, Walk-In Closet(s)
Heating Central, Natural Gas
Cooling Central Air, Gas
Flooring Carpet, Hardwood, Tile
Fireplaces Number 1
Fireplaces Type Gas Logs
Appliance Dishwasher, Disposal, Dryer, Gas Range, Gas Water Heater, Microwave, Plumbed For Gas in Kitchen, Refrigerator, Washer, Water Softener
Heat Source Central, Natural Gas
Laundry Electric Dryer Hookup, Utility Room, Full Size W/D Area, Washer Hookup
Exterior
Exterior Feature Covered Patio/Porch, Garden(s), Rain Gutters
Garage Spaces 2.0
Fence Back Yard, Fenced, Wood
Utilities Available Cable Available, City Sewer, City Water, Concrete, Curbs, Individual Gas Meter, Individual Water Meter, Natural Gas Available
Roof Type Composition
Total Parking Spaces 2
Garage Yes
Building
Lot Description Few Trees, Interior Lot, Landscaped, Sprinkler System
Story One
Foundation Slab
Level or Stories One
Structure Type Brick
Schools
Elementary Schools Burtonhill
Middle Schools Stripling
High Schools Arlngtnhts
School District Fort Worth Isd
Others
Restrictions Unknown Encumbrance(s)
Ownership Of Record
Acceptable Financing Cash, Conventional
Listing Terms Cash, Conventional
Special Listing Condition Survey Available




