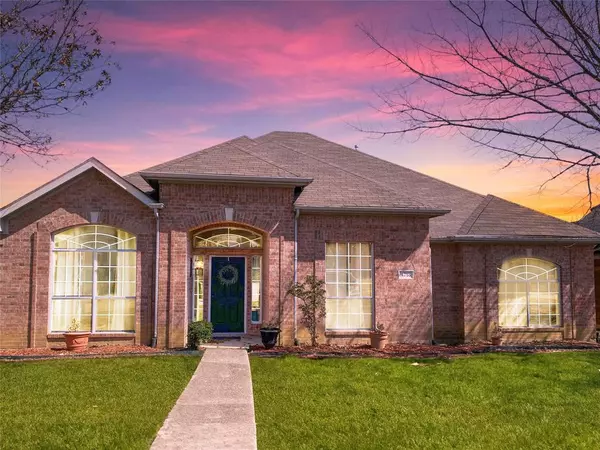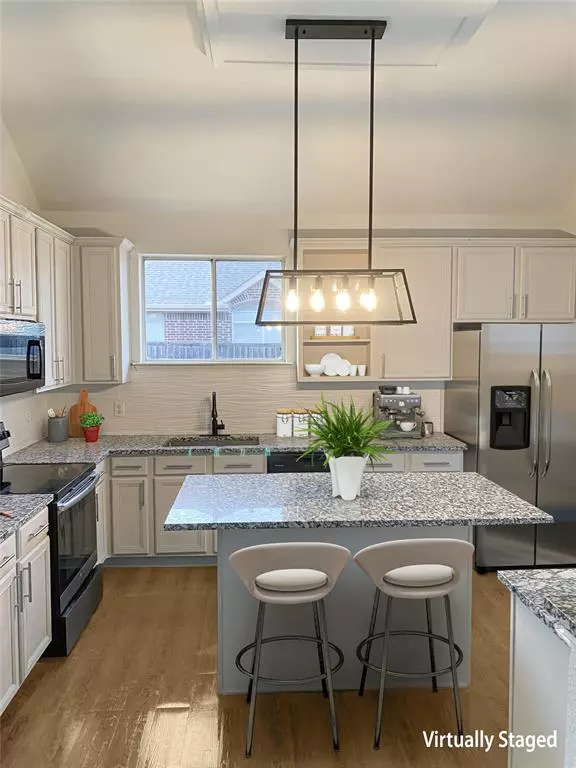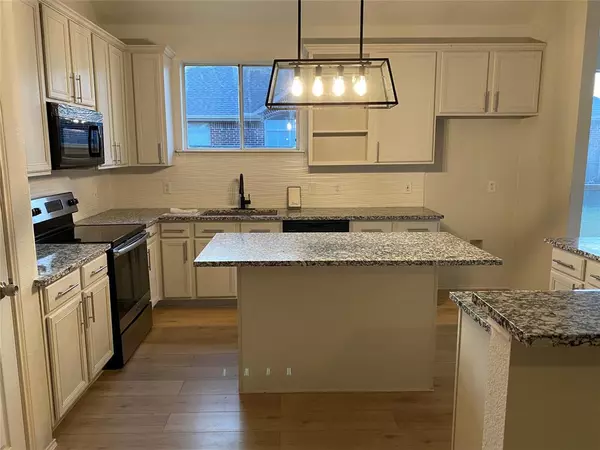4718 Parkhaven Drive Garland, TX 75043

UPDATED:
11/21/2024 09:39 PM
Key Details
Property Type Single Family Home
Sub Type Single Family Residence
Listing Status Active
Purchase Type For Sale
Square Footage 2,292 sqft
Price per Sqft $178
Subdivision Shores Of Eastern Hills
MLS Listing ID 20685435
Style Traditional
Bedrooms 4
Full Baths 2
HOA Fees $250
HOA Y/N Mandatory
Year Built 1996
Lot Size 0.267 Acres
Acres 0.2674
Lot Dimensions 91 x 128 ft
Property Description
Location
State TX
County Dallas
Direction GPS to 4718 Parkhaven, Garland, TX. Near Lake Ray Hubbard. The Shores of Eastern Hills subdivision is off of Roan Road.
Rooms
Dining Room 2
Interior
Interior Features Cable TV Available, Cathedral Ceiling(s), Chandelier, Decorative Lighting, Double Vanity, Eat-in Kitchen, Granite Counters, High Speed Internet Available, In-Law Suite Floorplan, Kitchen Island, Open Floorplan, Pantry, Vaulted Ceiling(s), Wainscoting, Walk-In Closet(s), Wired for Data
Heating Central, Electric, Fireplace(s)
Cooling Ceiling Fan(s), Central Air, Electric
Flooring Carpet, Luxury Vinyl Plank, Vinyl
Fireplaces Number 1
Fireplaces Type Brick, Decorative, Den, Family Room, Gas, Gas Starter, Great Room, Living Room, Masonry, Raised Hearth
Appliance Dishwasher, Disposal, Electric Oven, Electric Range, Microwave
Heat Source Central, Electric, Fireplace(s)
Exterior
Garage Spaces 2.0
Fence Back Yard, Fenced, High Fence, Privacy, Wood
Utilities Available All Weather Road, Alley, Cable Available, City Sewer, City Water
Total Parking Spaces 2
Garage Yes
Building
Lot Description Few Trees, Interior Lot, Landscaped, Lrg. Backyard Grass
Story One
Foundation Slab
Level or Stories One
Structure Type Brick
Schools
Elementary Schools Choice Of School
Middle Schools Choice Of School
High Schools Choice Of School
School District Garland Isd
Others
Ownership LA is Owner
Acceptable Financing Cash, Contact Agent, Conventional, FHA, Fixed
Listing Terms Cash, Contact Agent, Conventional, FHA, Fixed

GET MORE INFORMATION




