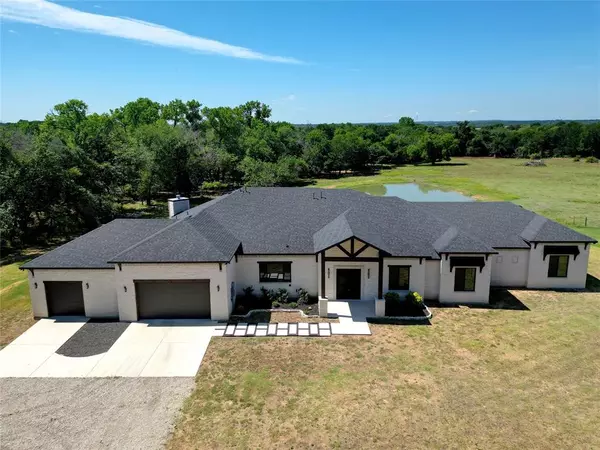490 E Ladybird Lane Azle, TX 76020

UPDATED:
10/29/2024 10:28 PM
Key Details
Property Type Single Family Home
Sub Type Single Family Residence
Listing Status Active
Purchase Type For Sale
Square Footage 3,959 sqft
Price per Sqft $214
Subdivision Ladybird Estates
MLS Listing ID 20667532
Style Contemporary/Modern,Traditional
Bedrooms 3
Full Baths 3
HOA Y/N None
Year Built 2022
Lot Size 1.500 Acres
Acres 1.5
Property Description
Location
State TX
County Parker
Community Rv Parking
Direction 199 (W) to Boyd Road (N) to E Reno Road (W) to Quail Run (N) to W Barry Street (E) to E Ladybird Lane (S) turns into (E)
Rooms
Dining Room 1
Interior
Interior Features Built-in Features, Cable TV Available, Chandelier, Decorative Lighting, Double Vanity, Dry Bar, Flat Screen Wiring, Granite Counters, High Speed Internet Available, In-Law Suite Floorplan, Kitchen Island, Open Floorplan, Pantry, Sound System Wiring, Walk-In Closet(s)
Heating Central, ENERGY STAR Qualified Equipment, ENERGY STAR/ACCA RSI Qualified Installation
Cooling Ceiling Fan(s), Central Air, ENERGY STAR Qualified Equipment
Flooring Concrete
Fireplaces Number 3
Fireplaces Type Blower Fan, Circulating, Double Sided, Family Room, Gas, Gas Starter, Glass Doors, Great Room, Heatilator, Masonry, Outside, Propane, Wood Burning, Wood Burning Stove
Equipment Fuel Tank(s), Home Theater
Appliance Built-in Gas Range, Built-in Refrigerator, Commercial Grade Range, Commercial Grade Vent, Dishwasher, Disposal, Electric Oven, Gas Cooktop, Gas Range, Gas Water Heater, Ice Maker, Indoor Grill, Convection Oven, Tankless Water Heater, Water Filter, Water Purifier
Heat Source Central, ENERGY STAR Qualified Equipment, ENERGY STAR/ACCA RSI Qualified Installation
Laundry Electric Dryer Hookup, Gas Dryer Hookup, Utility Room, Laundry Chute, Full Size W/D Area, Washer Hookup
Exterior
Exterior Feature Covered Patio/Porch, Fire Pit, RV Hookup
Garage Spaces 3.0
Fence Barbed Wire
Community Features RV Parking
Utilities Available Aerobic Septic, City Sewer, City Water, Co-op Electric, Electricity Connected, Propane
Roof Type Composition,Shingle
Total Parking Spaces 3
Garage Yes
Building
Lot Description Acreage, Cul-De-Sac, Lrg. Backyard Grass, Many Trees
Story One
Foundation Pillar/Post/Pier, Slab
Level or Stories One
Structure Type Brick,Rock/Stone
Schools
Elementary Schools Reno
Middle Schools Springtown
High Schools Springtown
School District Springtown Isd
Others
Restrictions Unknown Encumbrance(s)
Ownership SEE OFFER GUIDELINES
Acceptable Financing Cash, Conventional, VA Loan
Listing Terms Cash, Conventional, VA Loan
Special Listing Condition Aerial Photo, Survey Available

GET MORE INFORMATION




