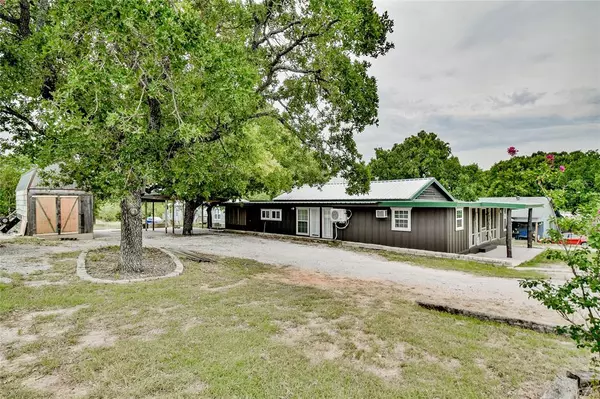5711 Flint Drive Granbury, TX 76048

UPDATED:
11/25/2024 02:59 PM
Key Details
Property Type Single Family Home
Sub Type Single Family Residence
Listing Status Active
Purchase Type For Sale
Square Footage 1,846 sqft
Price per Sqft $129
Subdivision Arrowhead Shores Sec B
MLS Listing ID 20662621
Bedrooms 3
Full Baths 2
HOA Fees $25/ann
HOA Y/N Mandatory
Year Built 2004
Annual Tax Amount $1,418
Lot Size 3,223 Sqft
Acres 0.074
Property Description
Location
State TX
County Hood
Direction From Highway 377 take Downtown exit on East Pearl St. Take SH 567 Loop. Right on Lipan Hwy. Right on Tin Top Hwy. Right on Arrow Dr. Left at Stop sign. Right on Parkside Ct and Left on Flint Dr. House is on the right.
Rooms
Dining Room 1
Interior
Interior Features Decorative Lighting, High Speed Internet Available, Kitchen Island, Walk-In Closet(s)
Heating Electric, Other
Cooling Multi Units
Flooring Laminate, Tile
Fireplaces Number 1
Fireplaces Type Freestanding, Wood Burning Stove
Appliance Dryer, Electric Range, Ice Maker, Refrigerator, Washer
Heat Source Electric, Other
Laundry Electric Dryer Hookup, In Kitchen, Utility Room, Full Size W/D Area, Washer Hookup
Exterior
Exterior Feature Fire Pit
Carport Spaces 2
Fence None
Utilities Available Cable Available, Co-op Water, Electricity Connected, Septic
Roof Type Metal
Total Parking Spaces 2
Garage No
Building
Lot Description Interior Lot, Subdivision
Story One
Level or Stories One
Structure Type Wood
Schools
Elementary Schools Nettie Baccus
Middle Schools Granbury
High Schools Granbury
School District Granbury Isd
Others
Restrictions Deed
Ownership Withheld
Acceptable Financing Cash, Conventional, FHA, VA Loan
Listing Terms Cash, Conventional, FHA, VA Loan

GET MORE INFORMATION




