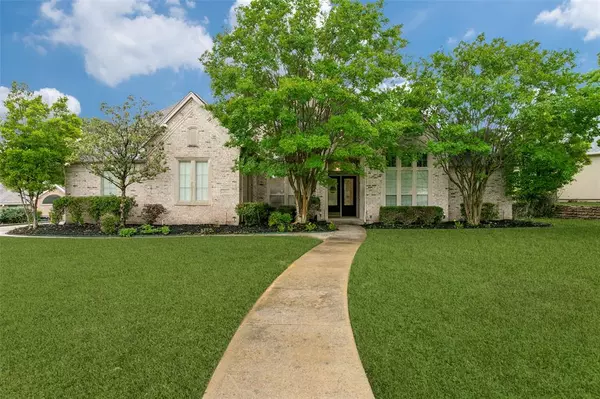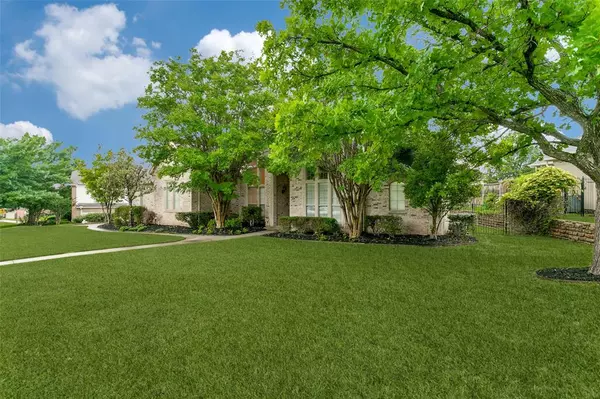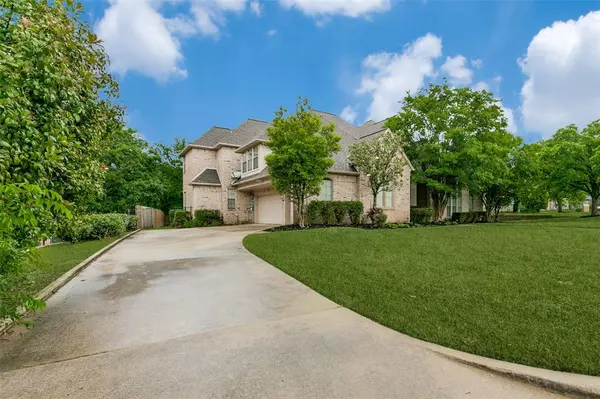804 Timber Lake Circle Southlake, TX 76092

UPDATED:
11/24/2024 12:21 AM
Key Details
Property Type Single Family Home
Sub Type Single Family Residence
Listing Status Active
Purchase Type For Sale
Square Footage 3,801 sqft
Price per Sqft $302
Subdivision Timber Lake Add
MLS Listing ID 20654219
Style Traditional
Bedrooms 4
Full Baths 4
HOA Fees $1,315/ann
HOA Y/N Mandatory
Year Built 1998
Annual Tax Amount $14,690
Lot Size 0.302 Acres
Acres 0.302
Property Description
Entering through grand foyer, you’ll immediately notice high ceilings, crown molding, & abundant natural light throughout
Luxurious master suite is a true retreat, complete w ensuite bathroom featuring dual vanities, soaking tub, separate shower, & a walk-in closet
Step outside onto your gorgeous wooden deck & tree-filled backyard
Additional highlights include a cozy family room w floor-to-ceiling stone fireplace, dedicated home office, upstairs bonus room, & oversized 3-car garage. Community amenities: walking trails, pool, tennis & pickleball courts, basketball court, & scenic lake
Located in Carroll Independent School District, ranked #1 in TX, & just minutes from Southlake Town Square’s shopping, dining, & entertainment. This home offers the perfect blend of luxury, comfort, & convenience
Don’t miss this rare opportunity to own a piece of paradise in Southlake
Location
State TX
County Tarrant
Community Community Pool, Curbs, Jogging Path/Bike Path, Lake, Park, Playground, Pool, Tennis Court(S), Other
Direction See GPS
Rooms
Dining Room 2
Interior
Interior Features Built-in Features, Cable TV Available, Cathedral Ceiling(s), Chandelier, Decorative Lighting, Eat-in Kitchen, Granite Counters, High Speed Internet Available, Kitchen Island, Open Floorplan, Pantry, Vaulted Ceiling(s), Walk-In Closet(s)
Heating Central, Electric, Fireplace(s)
Cooling Central Air, Electric
Flooring Carpet, Ceramic Tile, Hardwood
Fireplaces Number 2
Fireplaces Type Family Room, Gas, Living Room
Equipment Intercom, Satellite Dish
Appliance Dishwasher, Disposal, Electric Oven, Gas Cooktop, Gas Water Heater, Microwave, Double Oven, Plumbed For Gas in Kitchen, Refrigerator
Heat Source Central, Electric, Fireplace(s)
Laundry Electric Dryer Hookup, Utility Room, Full Size W/D Area
Exterior
Exterior Feature Covered Patio/Porch, Private Yard
Garage Spaces 3.0
Fence Privacy, Wood
Community Features Community Pool, Curbs, Jogging Path/Bike Path, Lake, Park, Playground, Pool, Tennis Court(s), Other
Utilities Available Asphalt, City Sewer, City Water, Curbs, Electricity Connected, Individual Gas Meter, Individual Water Meter, Natural Gas Available
Roof Type Composition
Total Parking Spaces 3
Garage Yes
Building
Lot Description Interior Lot, Landscaped, Level, Many Trees, Sprinkler System
Story Two
Foundation Slab
Level or Stories Two
Structure Type Brick
Schools
Elementary Schools Rockenbaug
Middle Schools Dawson
High Schools Carroll
School District Carroll Isd
Others
Restrictions Deed
Ownership See Tax Records
Acceptable Financing Cash, Conventional, FHA, VA Loan
Listing Terms Cash, Conventional, FHA, VA Loan

GET MORE INFORMATION




