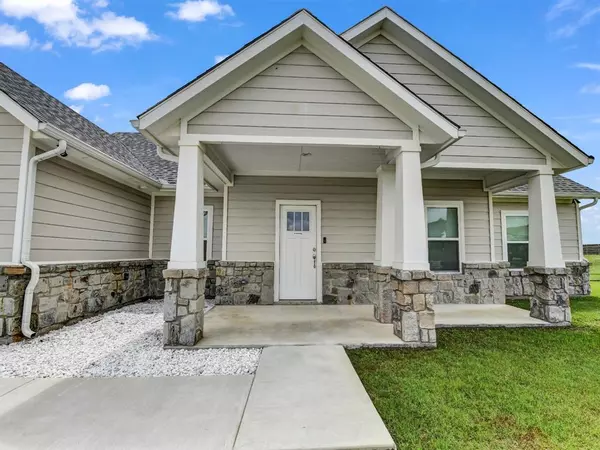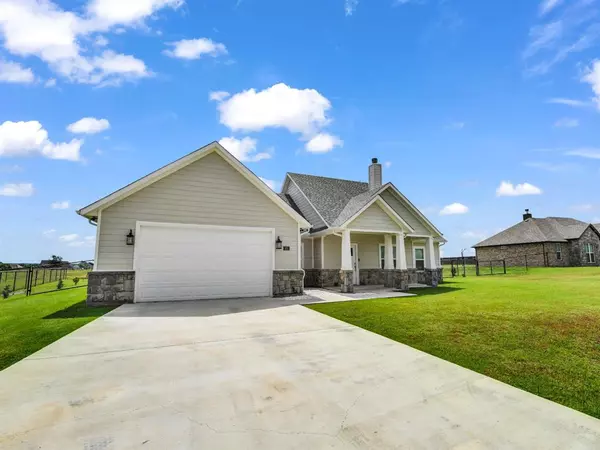103 Daisy Court Paradise, TX 76073

Meredith Johnson
Berkshire Hathaway HomeServices Ally Real Estate
meredithjohnsonrealtor@gmail.com +1(318) 426-6120UPDATED:
11/18/2024 01:09 PM
Key Details
Property Type Single Family Home
Sub Type Single Family Residence
Listing Status Active
Purchase Type For Sale
Square Footage 1,669 sqft
Price per Sqft $230
Subdivision Olde Towne Estates Ph3
MLS Listing ID 20633372
Style Craftsman,Traditional
Bedrooms 3
Full Baths 2
HOA Y/N None
Year Built 2021
Annual Tax Amount $6,367
Lot Size 0.500 Acres
Acres 0.5
Property Description
Inside, you’ll find a spacious and inviting layout featuring luxurious granite countertops, custom cabinetry, and a cozy wood-burning fireplace framed by custom built-in shelving. The split-bedroom design offers added privacy, while the home’s open concept is perfect for modern living. The two-car garage and additional carport provide ample parking, and extra concrete space adds even more convenience for guests or extra vehicles.
As an added bonus, this property comes with solar panels. Buyers will need to take over the remaining balance on the solar panel loan as part of the sale.
Best of all, there’s no HOA, giving you the freedom and flexibility to enjoy your home the way you want. Whether you’re relaxing by the pool, hosting gatherings, or simply enjoying the serene setting, this home offers everything you need for peaceful living in one of the most desirable areas in Paradise.
Location
State TX
County Wise
Direction Hwy 114 West to CR 3360 (L) to Walnut Street (R) to Lily Street (R) to Daisy Ct
Rooms
Dining Room 1
Interior
Interior Features Decorative Lighting, High Speed Internet Available, Vaulted Ceiling(s), Walk-In Closet(s)
Heating Central, Solar
Cooling Ceiling Fan(s), Central Air
Flooring Carpet, Luxury Vinyl Plank
Fireplaces Number 1
Fireplaces Type Metal, Wood Burning
Appliance Dishwasher, Electric Oven, Electric Range, Electric Water Heater, Microwave
Heat Source Central, Solar
Laundry Electric Dryer Hookup, Utility Room, Full Size W/D Area
Exterior
Exterior Feature Covered Patio/Porch
Garage Spaces 2.0
Carport Spaces 2
Fence Fenced, Full, Gate, Pipe, Privacy, Wood
Pool Outdoor Pool
Utilities Available City Sewer, City Water, Septic, Underground Utilities
Roof Type Composition
Total Parking Spaces 2
Garage Yes
Private Pool 1
Building
Lot Description Interior Lot, Subdivision
Story One
Foundation Slab
Level or Stories One
Structure Type Rock/Stone,Siding
Schools
Elementary Schools Paradise
Middle Schools Paradise
High Schools Paradise
School District Paradise Isd
Others
Restrictions Deed
Ownership Per Tax Records
Acceptable Financing Cash, Conventional, FHA, VA Loan
Listing Terms Cash, Conventional, FHA, VA Loan

GET MORE INFORMATION




