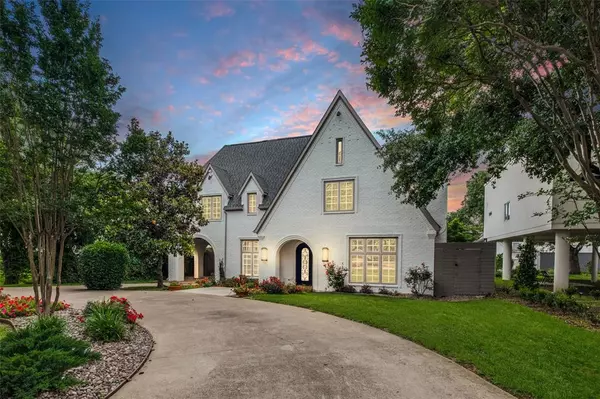3609 Mockingbird Lane Highland Park, TX 75205

UPDATED:
11/15/2024 08:49 PM
Key Details
Property Type Single Family Home
Sub Type Single Family Residence
Listing Status Pending
Purchase Type For Sale
Square Footage 7,193 sqft
Price per Sqft $451
Subdivision Highland Park
MLS Listing ID 20606712
Style Traditional
Bedrooms 6
Full Baths 4
Half Baths 1
HOA Y/N None
Year Built 2000
Annual Tax Amount $53,097
Lot Size 0.326 Acres
Acres 0.326
Lot Dimensions 70x203
Property Description
Location
State TX
County Dallas
Direction South side of Mockingbird between Byron and Cambridge
Rooms
Dining Room 2
Interior
Interior Features Built-in Features, Chandelier, Dry Bar, Flat Screen Wiring, In-Law Suite Floorplan, Kitchen Island, Open Floorplan, Paneling, Smart Home System, Sound System Wiring, Walk-In Closet(s)
Flooring Carpet, Ceramic Tile, Hardwood
Fireplaces Number 3
Fireplaces Type Blower Fan, Double Sided, Gas, Gas Logs, Gas Starter, Library, Living Room, Master Bedroom, See Through Fireplace
Appliance Built-in Gas Range, Built-in Refrigerator, Dishwasher, Disposal, Microwave
Exterior
Exterior Feature Attached Grill, Private Yard
Garage Spaces 3.0
Carport Spaces 1
Fence Back Yard
Pool Gunite, Heated, In Ground, Pool/Spa Combo
Utilities Available City Sewer, City Water
Roof Type Composition
Total Parking Spaces 4
Garage Yes
Private Pool 1
Building
Story Two
Foundation Slab
Level or Stories Two
Structure Type Brick,Siding
Schools
Elementary Schools Armstrong
Middle Schools Highland Park
High Schools Highland Park
School District Highland Park Isd
Others
Ownership Ask Agent
Acceptable Financing Cash, Conventional
Listing Terms Cash, Conventional

GET MORE INFORMATION




