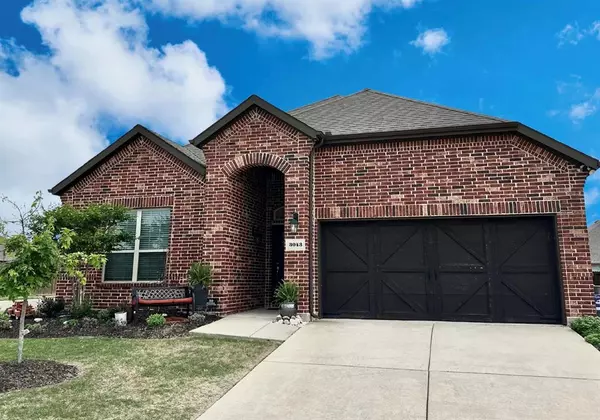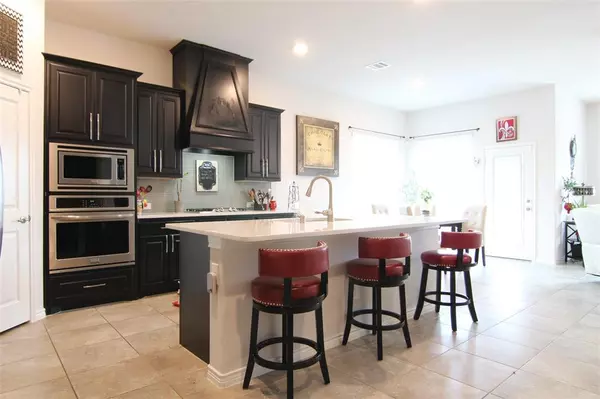3043 Maverick Drive Heath, TX 75126

UPDATED:
11/23/2024 04:49 PM
Key Details
Property Type Single Family Home
Sub Type Single Family Residence
Listing Status Active
Purchase Type For Sale
Square Footage 2,122 sqft
Price per Sqft $188
Subdivision Lakeside At Heath
MLS Listing ID 20593065
Style Traditional
Bedrooms 4
Full Baths 3
HOA Fees $396/ann
HOA Y/N Mandatory
Year Built 2019
Annual Tax Amount $7,348
Lot Size 8,058 Sqft
Acres 0.185
Property Description
Location
State TX
County Kaufman
Community Community Pool, Curbs
Direction I-30 East to Ridge Road (740 South), turn right onto South FM 549 (FM-3549) toward Laurence Drive, continue on Laurence Drive, turn left onto Bois D Arc (FM-740 South), turn right onto Maverick Drive
Rooms
Dining Room 1
Interior
Interior Features Cable TV Available, Eat-in Kitchen, Granite Counters, High Speed Internet Available, Kitchen Island, Open Floorplan, Pantry, Walk-In Closet(s)
Heating Fireplace(s), Natural Gas
Cooling Ceiling Fan(s), Central Air, Electric
Flooring Carpet, Ceramic Tile, Laminate, Wood
Fireplaces Number 1
Fireplaces Type Gas, Living Room
Equipment Irrigation Equipment
Appliance Dishwasher, Disposal, Gas Cooktop, Gas Water Heater, Microwave, Plumbed For Gas in Kitchen, Vented Exhaust Fan
Heat Source Fireplace(s), Natural Gas
Laundry Electric Dryer Hookup, Utility Room, Washer Hookup
Exterior
Exterior Feature Covered Patio/Porch, Rain Gutters
Garage Spaces 2.0
Fence Wood
Community Features Community Pool, Curbs
Utilities Available Asphalt, Cable Available, City Water, Co-op Electric, Concrete, Curbs, Electricity Connected, Individual Gas Meter, MUD Sewer, Natural Gas Available, Outside City Limits, Sidewalk, Underground Utilities
Roof Type Composition,Shingle
Total Parking Spaces 2
Garage Yes
Building
Lot Description Corner Lot, Landscaped, Sprinkler System, Subdivision
Story One
Foundation Slab
Level or Stories One
Structure Type Brick
Schools
Elementary Schools Linda Lyon
Middle Schools Cain
High Schools Heath
School District Rockwall Isd
Others
Ownership Frances A Roberts
Acceptable Financing Cash, Conventional, FHA, VA Loan
Listing Terms Cash, Conventional, FHA, VA Loan
Special Listing Condition Special Assessments

GET MORE INFORMATION




