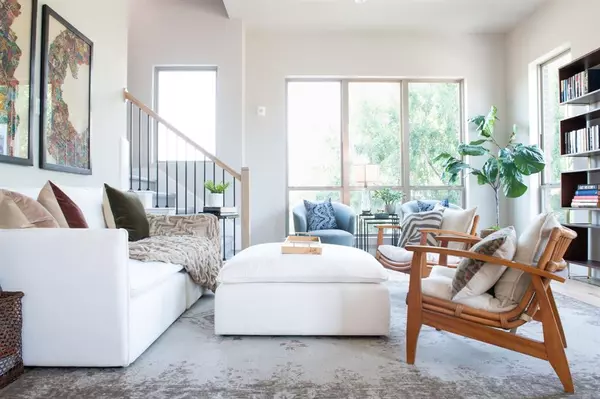101 Decker Drive #1001 Irving, TX 75062
UPDATED:
Key Details
Sold Price $649,000
Property Type Condo
Sub Type Condominium
Listing Status Sold
Purchase Type For Sale
Square Footage 2,091 sqft
Price per Sqft $310
Subdivision Brownstones Of Las Colinas
MLS Listing ID 20522802
Sold Date 12/13/24
Style Contemporary/Modern,Traditional
Bedrooms 3
Full Baths 2
Half Baths 1
HOA Fees $447/mo
HOA Y/N Mandatory
Year Built 2024
Lot Size 4.300 Acres
Acres 4.3
Property Description
Location
State TX
County Dallas
Community Gated, Pool
Direction LOCATION, LOCATION, LOCATION!!! from Dallas 114 West, exit O'Connor Blvd and turn left to Decker Dr turn left and Brownstones will be on the left.
Rooms
Dining Room 1
Interior
Interior Features Cable TV Available, Decorative Lighting, Double Vanity, Eat-in Kitchen, Flat Screen Wiring, High Speed Internet Available, Kitchen Island, Multiple Staircases, Natural Woodwork, Open Floorplan, Pantry, Smart Home System, Sound System Wiring, Walk-In Closet(s), Wired for Data
Heating Central, ENERGY STAR Qualified Equipment
Cooling Ceiling Fan(s), Central Air, ENERGY STAR Qualified Equipment, Zoned
Flooring Carpet, Ceramic Tile, Concrete, Hardwood, Marble, Tile
Fireplaces Type None
Appliance Dishwasher, Disposal, Electric Oven, Gas Cooktop, Microwave, Plumbed For Gas in Kitchen, Vented Exhaust Fan
Heat Source Central, ENERGY STAR Qualified Equipment
Laundry Electric Dryer Hookup, Gas Dryer Hookup, Full Size W/D Area
Exterior
Garage Spaces 2.0
Fence Brick
Pool Fenced, Gunite, In Ground, Outdoor Pool, Water Feature
Community Features Gated, Pool
Utilities Available Cable Available, City Sewer, City Water, Community Mailbox, Electricity Available, Individual Gas Meter, Individual Water Meter
Roof Type Other
Total Parking Spaces 2
Garage Yes
Private Pool 1
Building
Lot Description Corner Lot
Story Three Or More
Foundation Slab
Level or Stories Three Or More
Structure Type Brick,Fiber Cement,Rock/Stone
Schools
Elementary Schools Farine
Middle Schools Travis
High Schools Macarthur
School District Irving Isd
Others
Ownership Las Colinas Townhomes LP
Acceptable Financing Cash, Conventional
Listing Terms Cash, Conventional
Financing Cash
Special Listing Condition Agent Related to Owner

Bought with Laurie Kane • RE/MAX DFW Associates

