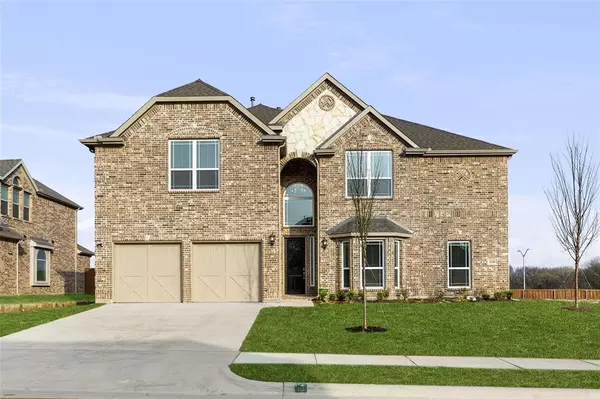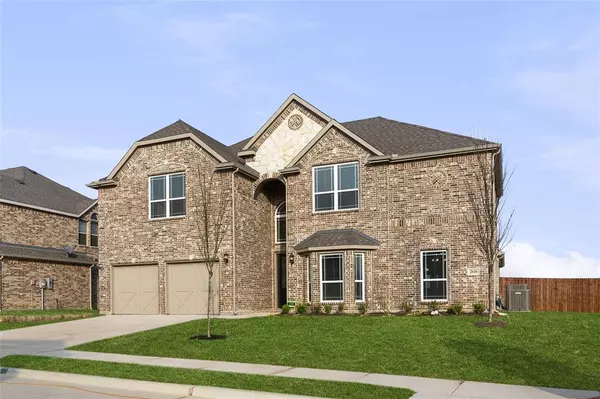2610 White Plains Drive Midlothian, TX 76065
UPDATED:
12/27/2024 11:27 PM
Key Details
Property Type Single Family Home
Sub Type Single Family Residence
Listing Status Active
Purchase Type For Sale
Square Footage 4,314 sqft
Price per Sqft $152
Subdivision Hawkins Meadows
MLS Listing ID 20135614
Style Traditional
Bedrooms 5
Full Baths 3
Half Baths 1
HOA Y/N None
Year Built 2022
Lot Size 9,016 Sqft
Acres 0.207
Property Description
Location
State TX
County Ellis
Community Greenbelt
Direction Exit US-287 and go South on FM 663 (14th St.). Head South on FM 663 and turn Left on Hawkins Run Rd. and the community will be on your right.
Rooms
Dining Room 2
Interior
Interior Features Double Vanity, Kitchen Island, Open Floorplan, Pantry, Sound System Wiring, Vaulted Ceiling(s), Walk-In Closet(s)
Heating Fireplace(s), Natural Gas
Cooling Ceiling Fan(s), Central Air
Flooring Carpet, Ceramic Tile, Vinyl
Fireplaces Number 1
Fireplaces Type Family Room, Gas Logs
Appliance Commercial Grade Vent, Dishwasher, Disposal, Convection Oven
Heat Source Fireplace(s), Natural Gas
Laundry Electric Dryer Hookup, Full Size W/D Area
Exterior
Exterior Feature Covered Patio/Porch, Rain Gutters, Lighting
Garage Spaces 2.0
Fence Wood
Community Features Greenbelt
Utilities Available City Sewer, Co-op Water, Community Mailbox, Curbs, Underground Utilities
Roof Type Composition
Total Parking Spaces 2
Garage Yes
Building
Lot Description Landscaped, Sprinkler System
Story Two
Foundation Slab
Level or Stories Two
Structure Type Brick,Fiber Cement,Rock/Stone,Wood
Schools
Elementary Schools Jean Coleman
Middle Schools Dieterich
High Schools Midlothian
School District Midlothian Isd
Others
Ownership First Texas Homes




